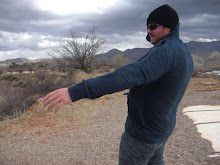In my desire to create a usable, visually interesting space underneath my carpet/cave roof, I looked at a pair of works by Herzog & de Meuron.
1. M.H. de Young Memorial Museum (San Francisco, CA / Herzog & de Meuron, 2005)



The bulky, overhanging piece was particularly attractive, as were the large gaps in the roof plane (which I had toyed with in my last model iteration). I also appreciated the interior courtyards created by those gaps, and the glassed scenic overlooks.
2. Dominus Winery Estate (Napa Valley, CA / Herzog & de Meuron, 1996)




The emphasis on the natural environment highlighted in the winery project was something else I hoped to incorporate into my final design. It's punched-hole, landscape-framing portals and balcony views were inspiring.
I was also partial to this green roof by Tadao Ando, and the way it looked "punched out" of the roof plane.
3. Art Site Naoshima Annex (Kagawa, Japan / Tadao Ando, 1992)



No comments:
Post a Comment