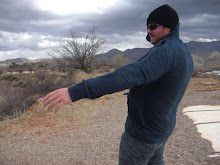We would like only, for once, to get to where we are already.
- Martin Heidegger, Language
Monday, March 29, 2010
BEFORE & AFTER
BEFORE:
Exposed
Desolate
Systematic
Mundane
Expansive
Strict
Planar
Bland
Barren
PALETTE
AFTER:
Growing
Plush
Inviting
Organic
Stimulating
Fertile
Productive
Natural
Distinctive
REFUGE
Exposed
Desolate
Systematic
Mundane
Expansive
Strict
Planar
Bland
Barren
PALETTE
AFTER:
Growing
Plush
Inviting
Organic
Stimulating
Fertile
Productive
Natural
Distinctive
REFUGE
Sunday, March 28, 2010
Site Description
At first glance, the Lafayette St. Parking Garage appears boring, a cookie cutter, and logistical necessity. Its beige exterior is bland and uninteresting. If driving by, one would hardly notice it. In contrast to some of the more exciting structures (and even other parking garages) around it, the regimented, strictly functional form is monotonous. Its drab colors and simple design make it fade into its surrounding structures.
However, what at first appears to be a hulking, clumsy mass of concrete, is actually an ordered system of intersecting planes. The vertically-oriented exterior columns reach skyward; the perpendicular, open middle levels provide a contrasting element to the columns, creating dark cut-outs in the block-like façade. All sides look mostly the same, although the columns have different spacing.
The journey to the top of the complex is stale, as well. Either option, stairs or elevator, are equally boring. The stair windows are covered with bars, and the elevator doesn’t have any windows at all. Similarly, upon arriving at the top floor, there aren’t many points of interest in the garage’s design. The square, dark concrete posts serve to break up the enormous plane, as do the ramps that provide a view into the floors beneath. Nevertheless, the vibe of this uppermost floor is banal, at best. The expansive upper space is empty, containing only the residual order of seven stories of structure below.
The table-like seventh story serves as a lookout tower for those that make it to the top. From the garage roof, one’s view is unrestrained. A couple of large buildings shoot up in close proximity on the North and East sides, but the views to the West and South are largely uninterrupted. The substantial view of the river and downtown area provide ample visual interest. The ample space begs the question, what can be built here?
Perched atop its lofty parking garage nest, the Artist’s Studio conjures images of ancient structures, peeking out from their mountainside homes. It appears to grow from its imposing base, as a small plant from a giant terracotta pot. It’s organic, inviting form not only takes advantage of the view, but serves as a stark contrast to the cyclopean table that supports its weight.
Views of building elements from ground level provide visual interest without revealing its form entirely. It beckons to pedestrians to investigate further.
Friday, March 26, 2010
Subscribe to:
Posts (Atom)



