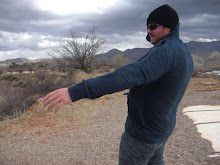At the outset, I decided to treat the garage-top plane as a piece of carpet.
By lifting up this plane, a void is created underneath. Viewed from off site, this condition would cause the viewer to try to explore what is housed in the space below; from on site, it would encourage the occupant of this void to peer out.
These two concepts, combined with the site's vantage point of the landscape, became my initial focus. I wanted people viewing the structure from the river side to look in, and people inside the structure to look out. I also hoped to incorporate that under-the-carpet quality, as well as a green roof (my grass carpet).
To do this, I looked at precedent for inspiration.
1.
Nanyang Technical Institute (Singapore, China / Kenzo Tange, 1986)


I really appreciated the sloping green roofs. Coupled with the glass underneath, I thought it highlighted that "peel" effect I was hoping to create.
2.
Sainsbury Centre for Visual Arts (East Anglia, Norwich / Norman Foster, 1978)




This building's rigid, framed exterior and glass curtain wall really appealed to me. The fact that it reflects the sun and surrounding environment during the day was important, because of our site's exposure to the sun. The view from the interior is intriguing, as well; it allows the occupants to peer out, as if they were inside of a cave. As you can see in the last image, this same glass wall gives the structure a fish tank effect at night.
These two buildings informed my first design drawings the most. I strove to create something that grew up from the top of our garage; a building that allowed observers to peer in from afar and its occupants to take in the framed views.



































