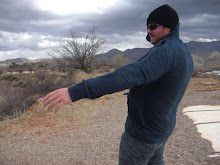I decided to make a couple moves that I had been considering, with the knowledge that they would undergo a post-critique revision.
Here is what I came up with:
NORTH SECTION

SOUTH SECTION

LOWER LEVEL PLAN

WEST SECTION (COMPOSITE WITH EARLIER WEST FACADE DRAWING)

MODEL AXONS
LEVEL 1

LEVEL 2

ROOF LEVEL

In retrospect (with another critique under my belt), I feel like I may have overthought my latest iteration. I complicated a couple elements I didn't necessarily need to.
In my next version, I hope that I can scale back some of the elements to achieve a greater economy of design, while maintaining the integrity of my initial ideas and the precedent project elements I've looked to incorporate.
I'll keep you posted.

No comments:
Post a Comment